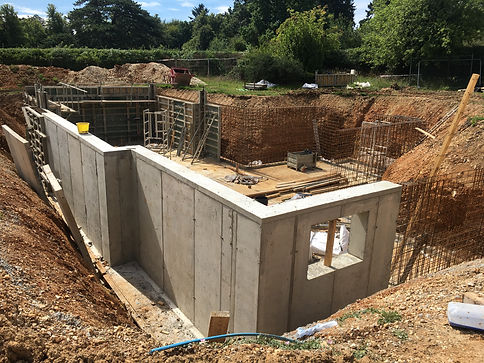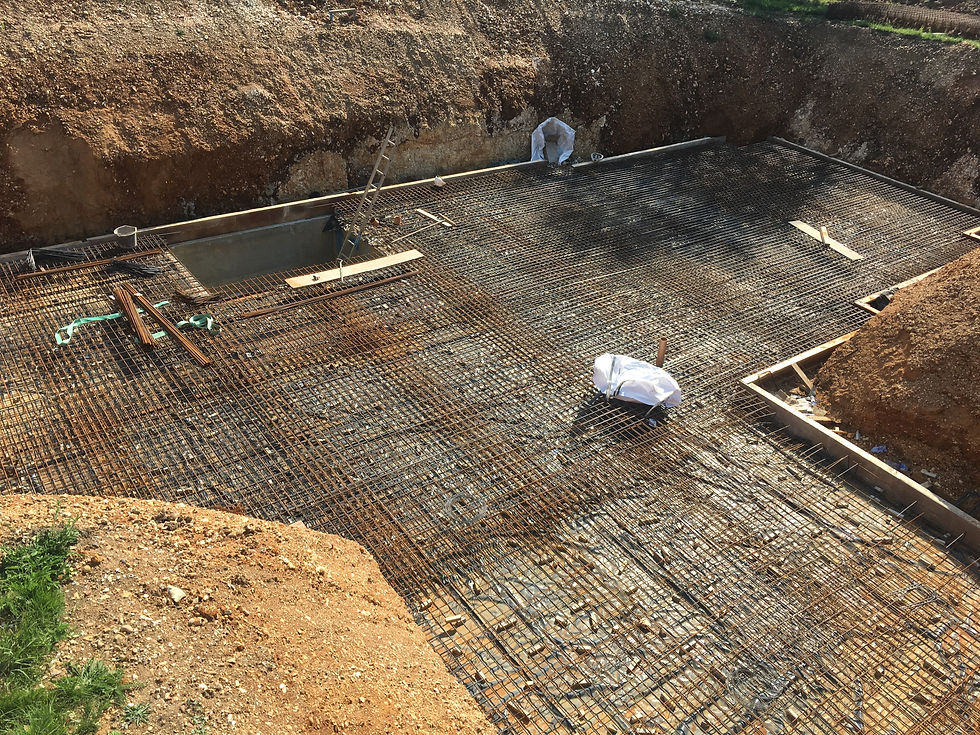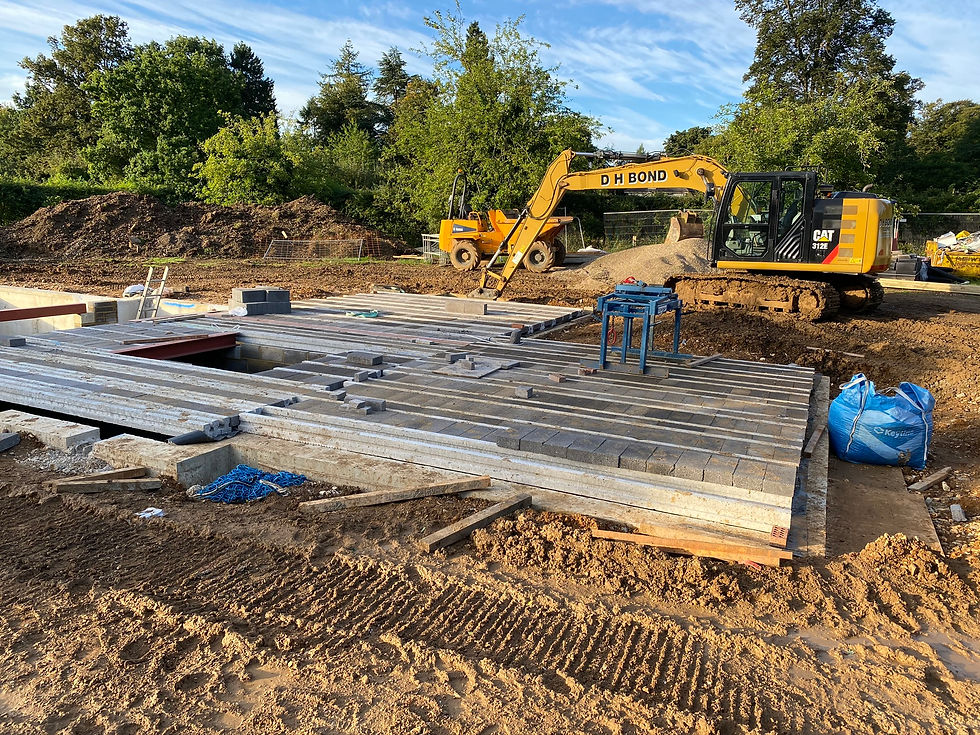Beechwood Lodge
Buckinghamshire
We were contracted by Beechdens Ltd to deliver the complete substructure works for both the main house and garage, including:
-
All foul and stormwater drainage
-
Utility ducting and service installation
-
Block and beam flooring, up to first-floor level

Site setup & basement excavation
We began by establishing a hardstand area to accommodate site welfare and materials storage. The site was then levelled in preparation for excavation.
A multi-phase basement excavation followed, allowing us to:
-
Install under-slab drainage
-
Construct a large sump pit
Basement construction
Once the basement was excavated and the blinding layer completed, we handed over to one of our trusted subcontractors to carry out the basement construction.
The basement was built using Caltite waterproof concrete, ensuring a fully tanked, dry environment.
Perimeter drainage & backfilling
Following structural completion of the basement, we:
-
Installed a land drain around the basement perimeter, connected to a soakaway system
-
Commenced backfilling operations using site-won material, compacted in engineered layers as per design specifications
Block and beam installation
Once backfilling was complete:
-
We installed the ground floor block and beam system, enabling the main contractor to build up to first floor
-
We later returned to install the first-floor block and beam, completing the vertical structural framework
Drainage
and utility services
With the structure in place, we implemented a full sitewide infrastructure package:
-
Foul and stormwater drainage systems
-
Ducting networks for utility service installation





